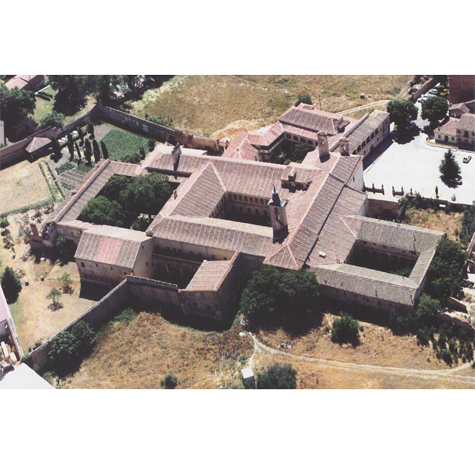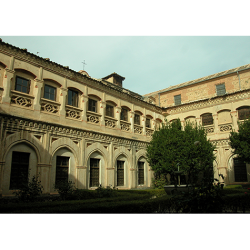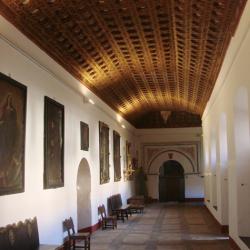Catalogue
THE PASSION ALTARPIECE
SURROUNDINGS
San Antonio el Real is a monastery built in Gothic-Mudejar style dating from the XV century. Important Baroque reformation work was also carried out on the building that, due to the many changes it has undergone throughout its existence, has been almost completely redistributed.
The remains of the royal residence that can still be seen to one side of the square giving access to the building have been integrated into the cloister of the Clarisse nuns. The church, with its single nave and straight chancel, stands almost exactly opposite. To the south of the church, we can see the main rectangular-shaped chancel, the sacristy and the Chapterhouse in the western wing and the refectory in the eastern wing all linked to the former palace by the infirmary patio. A new patio called the "Nogal" or "Walnut Patio" has been built onto the south side of the complex. This patio gives access to the different service buildings where the former original entrance to the Franciscan monastery stood. With the arrival of the Clarisse nuns, this was moved to a new location on the other side of the church in a fourth patio called the "Vicarage Patio".



