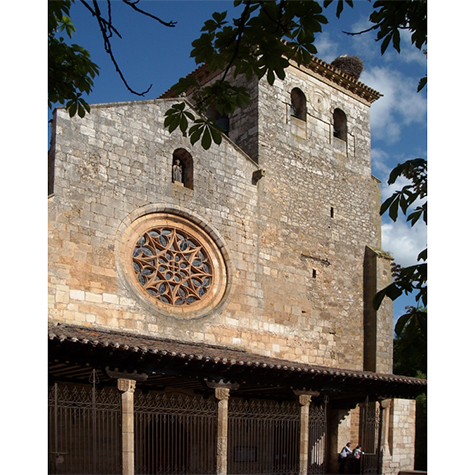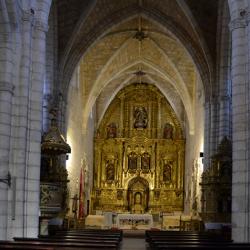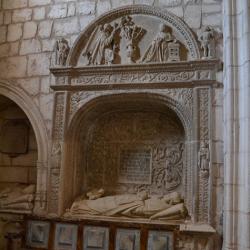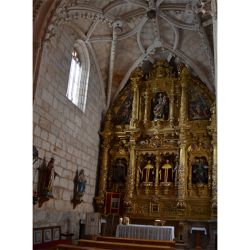Catalogue
THE ALTARPIECE OF THE SAINTS
BACKGROUND
The former Collegiate Church of Saints Cosme and Damian is a Gothic-style church with the floor plan of a Latin cross, three naves, the same number of sections and a header comprising three aligned chapels whose combined width do not exceed the width of the central body. The centre chapel is twice the depth of the chapels on either side. The side chapels lead off from along the southern and lateral sections of the transept. The spacious cloister stands to the north and the Chapel of the Martyrs is at the foot of the church. The group is completed with the sacristy, the former Chapter House and other rooms spread along the church's eastern flank, which is where the museum is also located.
The end of the XIV century signalled the start of renovation work on the former Romanesque temple dating from the XII century. However, most of the restoration work observed today was carried out in the XV century. In 1444, work was being carried out on the transept under the supervision of master stonemason Juan Sánchez de Carranza, but the final and definitive momentum necessary to complete it didn't come until some thirty years later when maestro Fernando Díaz de Presencio assumed supervision of the construction work. The church held the title of Collegiate Church until 1851.




